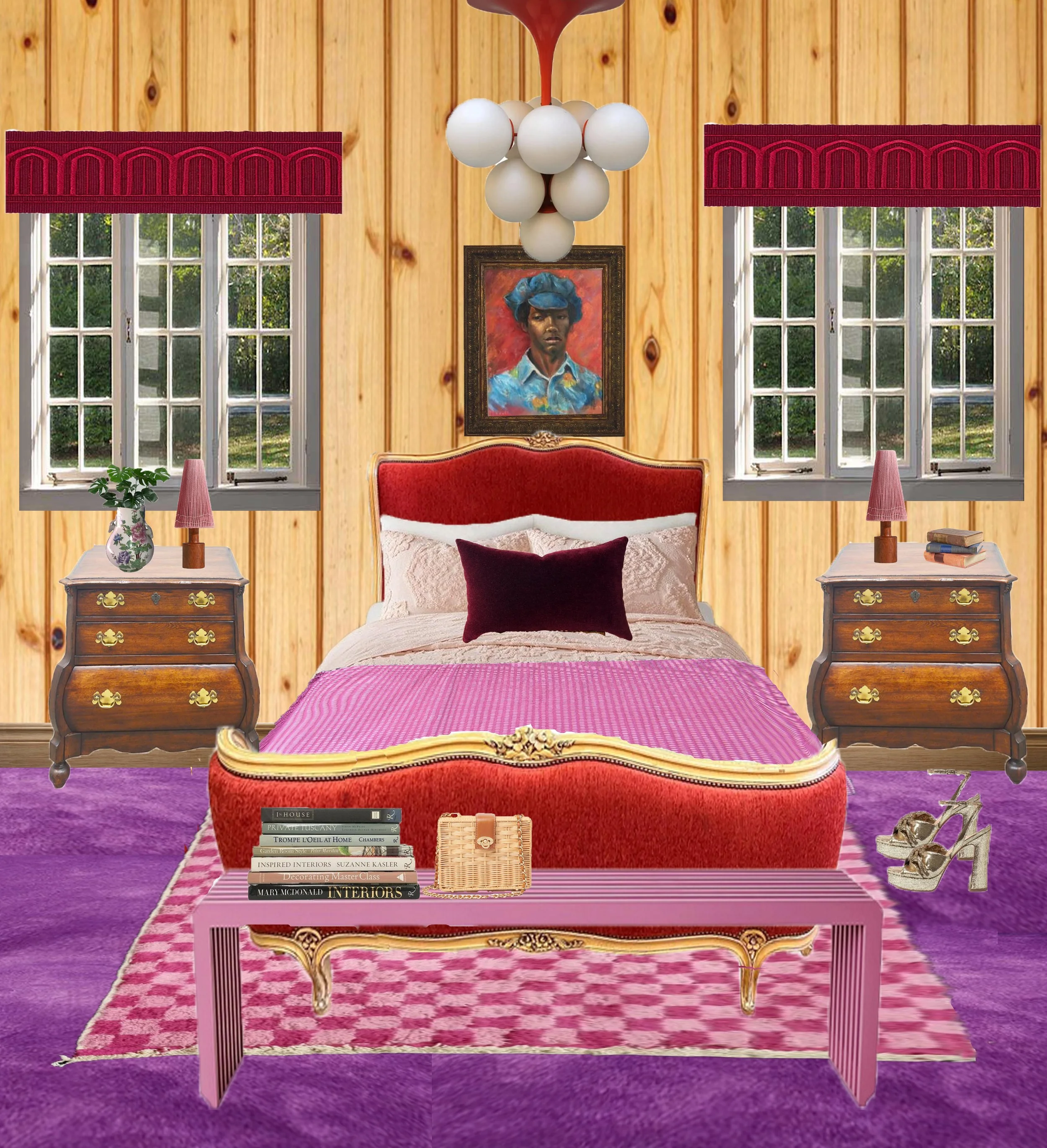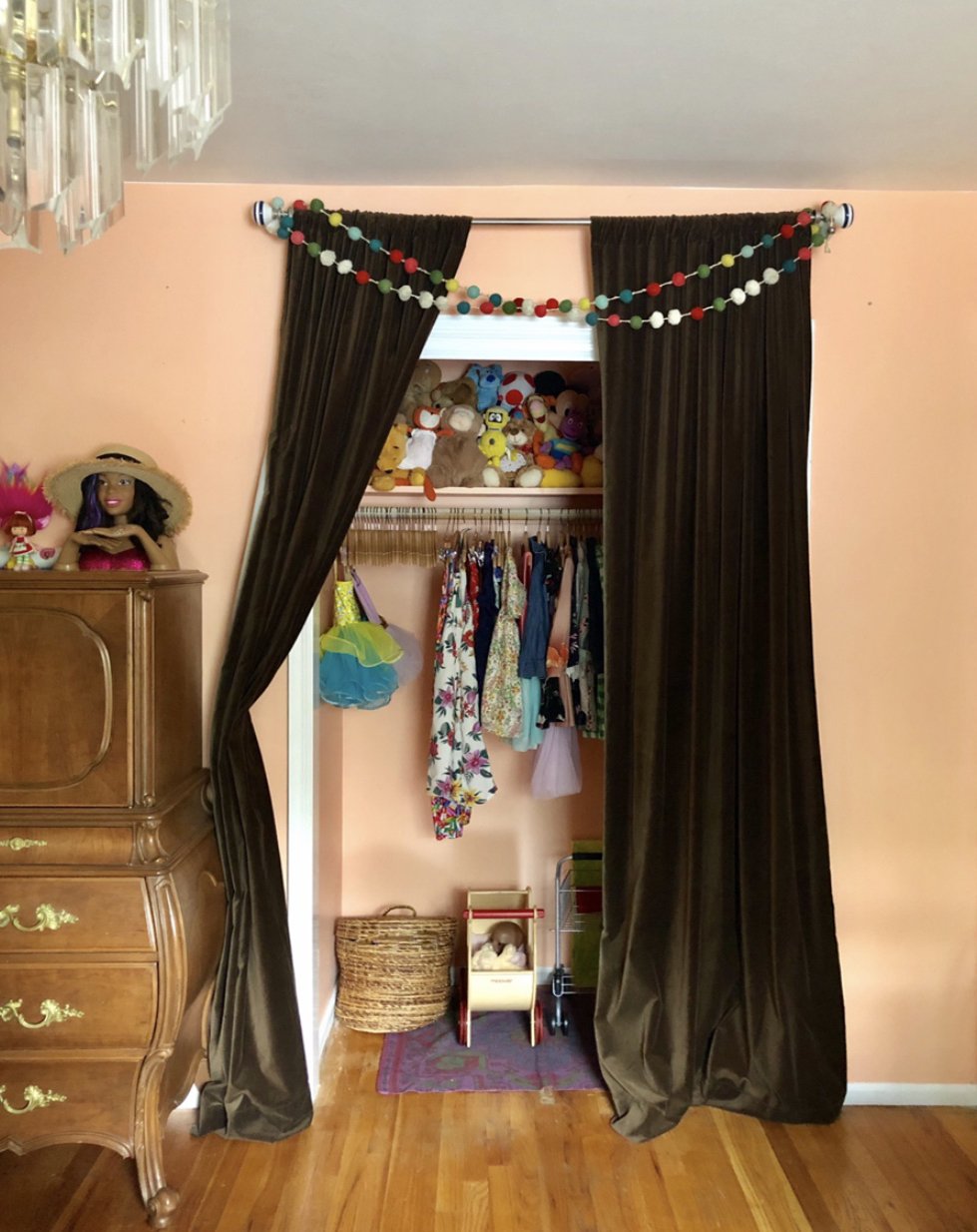Why the Idea of "Good Taste" Feels Out of Sync in 2023? A Design Psychology Perspective
/Elsie De Wolfe’s Residence via Another
I grew up in an era when good taste was well, good taste. It didn’t necessarily need to be defined, but it implied there was a style standard to aspire to. Now this standard is being challenged, thanks to sociocultural shifts that manage to move the zeitgeist or frame of reference.
Inspired by Sarah Archer’s article in Architectural Digest, Is It Time to Do Away With “Good Taste”? I set out to explore this idea further. Archer says good taste, once defined by the arbiter of good taste herself, Elsie de Wolfe, reflected “status”, “[old] money”, and “establishment.” We would recognize it today as the roots of grandmillennial style with lots of chinoiserie, chintz, trelliswork, and French antiques. Archer argues that De Wolfe’s idea of good taste reflected a kind of “visual soft power” that made it aspirational and by definition, unattainable at least by those who had not yet made it up the pearly, socio-economic ladder.
In a similar vein, fashion legend and a leading figure in hip-hop, Dapper Dan told Hot 97 in a 2019 interview, that aspirational fashion is what maintained his brand as people want something that seems “unreachable.” This idea of aspirational fashion or interiors thrives on our desire for the ideal. According to a 2012 study, researchers found that luxury is appealing because it supports the self in everyday living and offers an opportunity for people to live out different selves. So while we may respect interior design elements with aesthetic and financial value, it is the story these elements tell that determine whether we connect with it or not.
In her latest book, Designing-Women’s Lives: Transforming Place and Self, design psychologist, Toby Israel says that the way we perceive design depends on our perspective. Highlighting legendary architect, Denise Scott Brown who paved the way for women architects in the 50’s and 60’s, Israel writes that Brown was influenced by many “taste cultures”, including the kitschy vibe of the Las Vegas strip; and her “pluralistic perspective” allowed her to embrace “high, middle, low, and other design cultures.” Brown heralded “design-in-everyday-life,” and as she puts it, embraced “context”, “social concern”, “symbolism”, and “the messy vitality of the vernacular.” Interestingly, Dapper Dan said he did not design fashion as much as he “translated culture.”
Home of Denise Scott Brown via Superaggregration
The terms high, middle, or low taste cultures are loaded, and reflective of a societal framework that puts people in categories, for better or worse. Nevertheless, Brown’s ability to connect with and incorporate different taste cultures into her designs, even ones people frowned their noses at, was pretty groundbreaking for its time. More recently, we have begun to embrace diverse experiences; and the cultural richness that comes from being exposed to different cultures. We see it in our language like “mixing high and low furniture” and while this is usually referring to price point and quality, it speaks to the shifting frame of reference of our time– that is, there is value in both low and high.
While we don’t need to throw out the idea of good taste, it has different connotations than De Wolfe experienced in her time. That is, today’s “good taste” is not yesterday’s “good taste.” The term continues to imply standards which we need for motivation to attain goals and be better humans, but it’s more inclusive and based on varied values that can very well include De Wolfe’s vision of it. So that leads me to want to answer a few questions about this “new” good taste.
Home of Denise Scott Brown via Superaggregation
What is good taste in 2023?
Archer asked a number of designers what good taste is to them, and some memorable ones are “a kind of knowing” and “owning one’s aesthetic choices with confidence.” In other words, good taste is not insecure; and the idea of using your home to validate who you are (often by following a series of generic rules) is antithetical to good taste. Rather, when we design our home in a way that reflects who we are, then we put ourselves in a position to be tastemakers. Archer concludes that prioritizing comfort is a “subtly radical” approach to design, and a hallmark of good taste as it reflects an “authentic hospitality.” This is a willingness to serve others by translating diversity into design in much the same way as Denise Scott Brown and Dapper Dan.
If I had to come up with my own definition of good taste, I’d say it is the ability to translate into design elements, a specific point of view that is unique to you and inspiring to others. This too requires a “knowing.”
Is good taste learned or are we born with it?
I’d say the answer is both. We are all born with sensibilities, and some of us may be particularly sensitive to design and the way we combine design elements. But as De Wolfe says, good taste can be developed. So we have to have enough self-awareness to know what we respond to and why. We all have a working design sensibility we can improve upon. And by improve, I mean make it sharper and more identifiable for you and others. Like with anything, it takes some work to grow and get better.
What are some ways to develop my design tastes?
According to design psychology, our sense of home is impacted by our past experiences with place and the impact it has on our emotional life. So we should be aware of the ways lived experiences impact our affinity for different styles and spaces. One way to do this is through environmental autobiographies that help you better understand your self-place connection. This way, your home reflects you and meets your social, psychological, and aesthetic needs.
We must also educate ourselves on what different design styles mean, and the impact they have had to better determine if they are suitable for us. Consider ways to use different design metaphors for your experiences so like Dapper Dan, you too can translate culture, for yourself and others.

















































